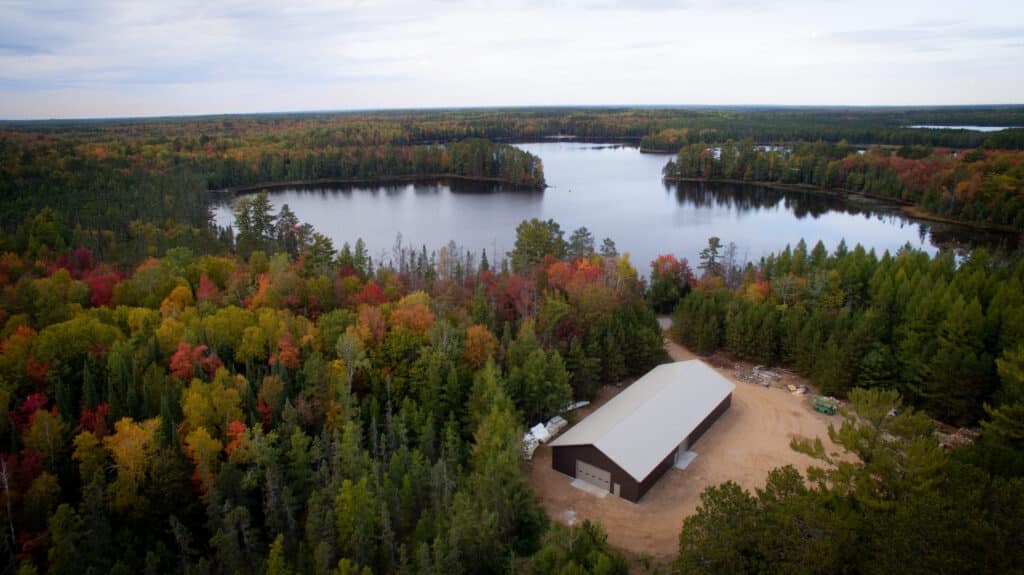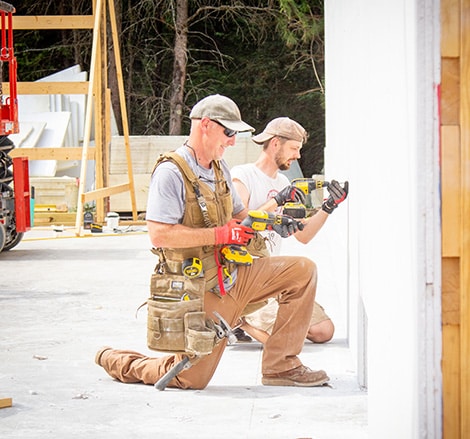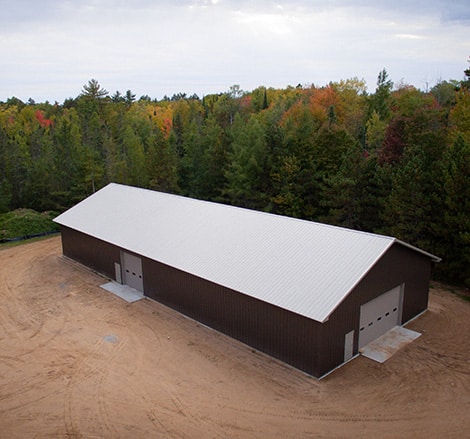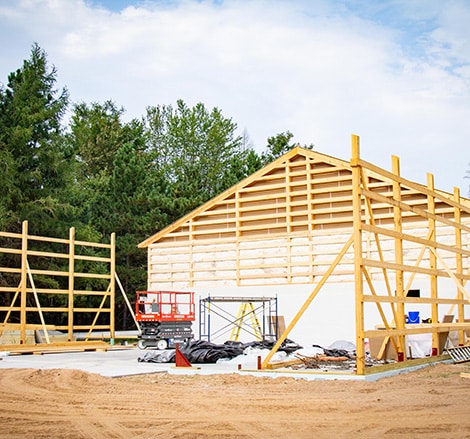
Project Details
The focal point of this project is a metal post-frame building that, on one side, contains approximately 4,450 square feet of uninsulated “cold” vehicle and equipment storage. On the other side there is 1,820 square feet of insulated and moderately-tempered space for project-related materials and preparations. Both sides are accessed through three large motorized overhead doors and standard-person doors. The overall building dimensions are 128 feet by 51 feet.
The surrounding site of this new building is being carefully planned as an outdoor yard. This yard will serve various purposes, including firewood processing, material storage bays for items like stone and gravel, fuel storage, trash disposal, and ample extra space for storing miscellaneous items.



Paul Ziolkowski, Operations Senior Director shared, “The Annex building offers us high-quality off-season storage that will help us be better stewards of the tools of ministry that we own and utilize. The heated workspace will significantly increase our ability to work on projects and pre-finishing project material without inhibiting work being done in the wood shop or auto shop and not dodging the weather.”



By the Numbers
Thankful for God’s provision – stewarding your resources
2,800 workhours, including a partner church volunteering significant time
$405,000 – cost to complete the Operations Annex Center
Placed into service June 2023

